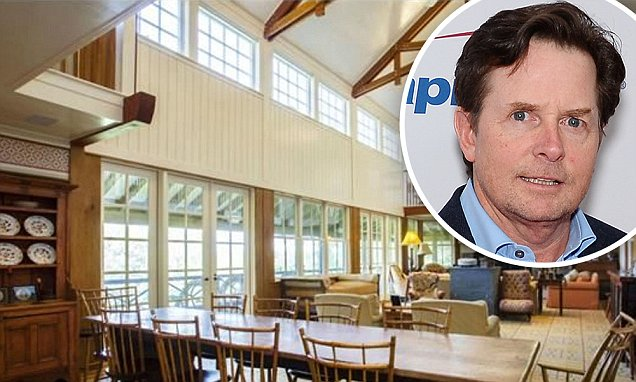When Michael J. Fox was ten years old—the age of his son, Sam—he fell madly in love with a house on an island in British Columbia. Instead of the usual series of rooms, the structure’s main floor consisted of one huge room surrounded by a second-floor gallery. “I’d never seen anything like it,” Fox recalls. “When I asked the lady who lived there why they’d built it that way, she said, ‘I wanted to stand in the middle of the room, call out my children’s names and have them be able to hear—and answer—me from any room in the house.’ Something about that struck me as a great idea. I never forgot it.”

More than twenty-five years later, memory became matter. In 1997, on eighty acres of lush New England farmland, Fox and his wife, actress Tracy Pollan, created their version of Fox’s childhood fantasy with the help of architect Charles Myer and interior designers Marc Charbonnet, who had put together the couple’s Fifth Avenue apartment, and his colleague Ewa Olsen.
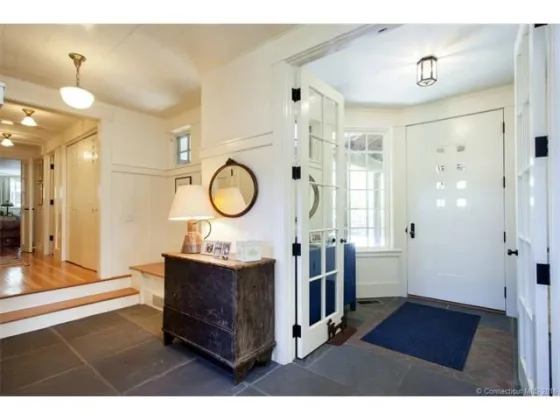
“We loved what Marc had done with our New York apartment, that Fifth Avenue feels,” says Fox. “But this was country. We wanted to see what he would do with something out of his forte since we knew he had the intrinsic talent to do whatever he wanted. We were curious to see what he’d come up with.”
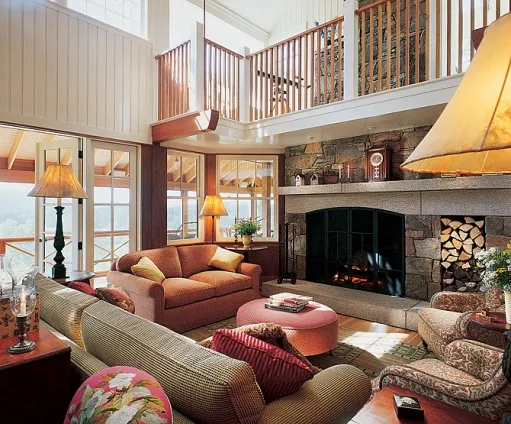
Fox stops. “There’s a real New Orleans thing with Marc,” he continues, referring to Charbonnet’s hometown. “It’s like working with Emeril Lagasse, who cooks on TV and keeps saying, ‘Let’s kick it up a notch.’ Marc is a big man with an almost laconic feeling about him. But at the same time, he’s going a hundred miles an hour in his head. When he shows you a Polaroid and you say, ‘No, ’it’s no big deal. Marc says, ‘I anticipated that you might not like that, so I’ve already gone here.’ And the next Polaroid makes you go, ‘Yeah.’”
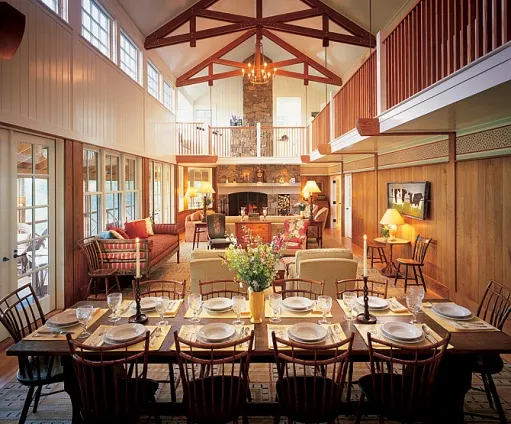
Armed with their creative team, Fox and his wife proceeded to build the house on land abutting property owned by Pollan’s parents, Stephen and Corky Pollan. “This house was a real passion for me,” admits Fox. “When it was completed, the architect sent me sketches that I had done on napkins of how I wanted it laid out—without, of course, any architectural understanding of the complexities. And Charlie had captured that feeling. Then Marc and Ewa came in and tied it all together.”
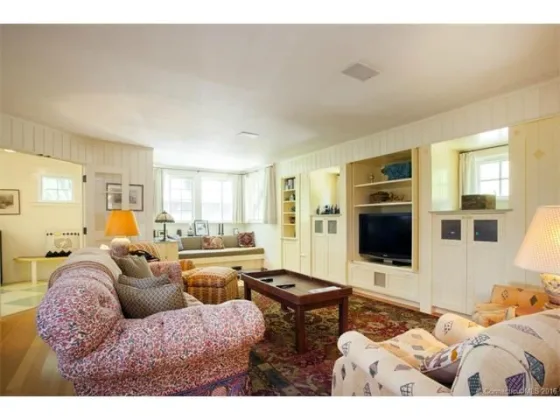
“What Michael originally wanted was a very primitive, Adirondack, woodsy-feeling place,” explains Charbonnet, “but because of the needs of the children and the extended family, it became a much more refined home.”
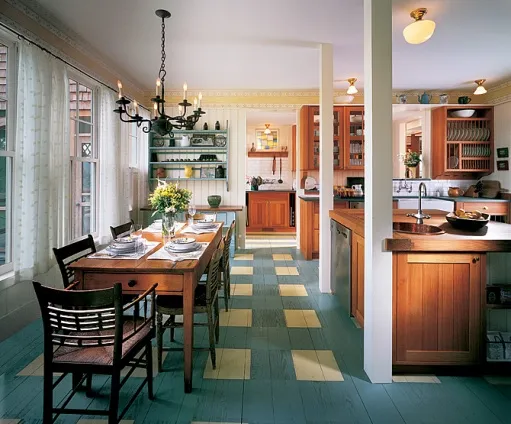
Without, happily, sacrificing Fox’s Canadian paradigm. “This is not a formal home per se, where you have a living room, a dining room, et cetera,” Charbonnet says. “It consists of one huge, open space—a ‘great room’—into which all the smaller rooms flow, like Michael’s office/library and the family room. The master bedroom and children’s bedrooms are upstairs, reached from either the front or back stairwell.
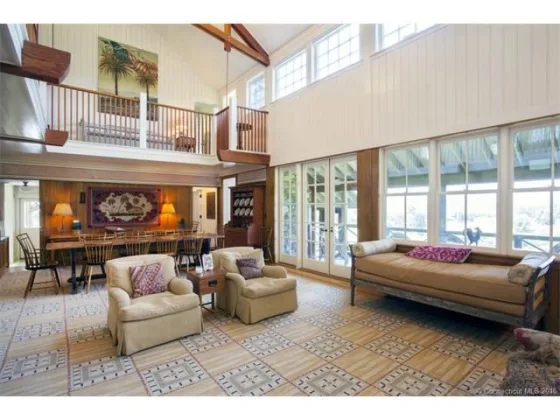
“The great room—a very New England notion—is the public room, used for entertaining, visiting, dining, and playing games,” continues Charbonnet. “The other rooms are private, just for the family. Intentionally, there’s not even a guest room in the house—it’s over the carriage house—because this is a family home. It’s not some movie star, shindig house, but a quiet place for people constantly in the spotlight. It’s here, in the middle of nowhere, that the Foxes can let their hair down, be with people they love, ride horseback, fish and boat in their pond, and walk around without anyone bothering them. In short, it’s a place to be themselves and feel safe.”
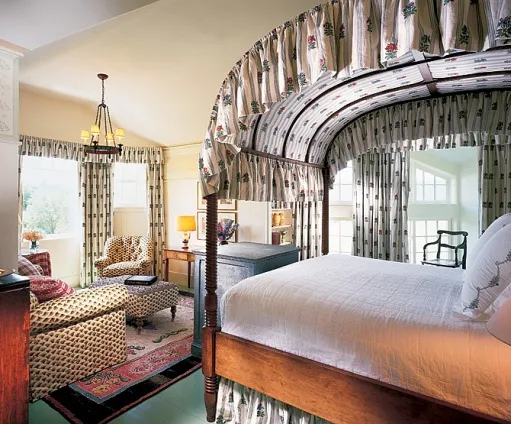
Not to mention hanging out with their extended family. Pollan’s brother and two sisters own property nearby, and “All of the cousins, my children’s peers, meet out here every weekend,” Fox says with obvious glee. “So you get this flow of kids, falling out of our house and down to the grandparents’ house. It’s like those old fairy tales, with kids wandering past ponds and horses to Grandma’s.”
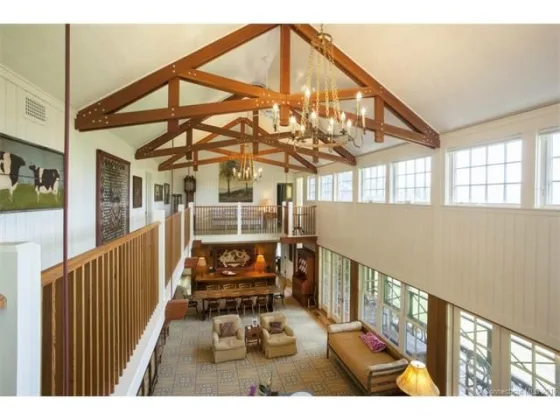
Fox chuckles, clearly still awed at having created his fantasy. “Despite my size,” he finally quips, “I don’t feel lost in big spaces. I’ve always loved them”—in part, perhaps, because of his peripatetic childhood, spent living in army housing, which he gracefully describes as “limited,” adding, “when my father retired, army pension housing was even smaller. We lived in apartments until I was sixteen when we moved into our first house, which was smallish.” Two years later Fox left that home, springboarding into a show business career that has included two hit television series— Family Ties and Spin City—and starring roles in films such as Back to the Future and The American President.
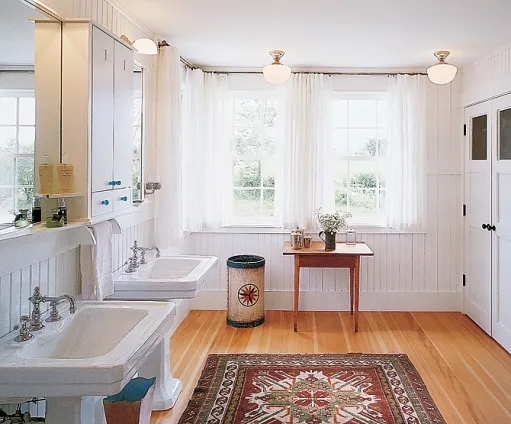
Like most housing endeavors, the New England project turned out to be not only a house but a life lesson about the power of your backyard. For five years Fox and Pollan spent their weekends on a Vermont estate called Lottery Hill Farm. “But after the twins came,” says Fox, referring to his five-year-old daughters, Schuyler and Aquinnah, “those five-hour drives to Vermont became a problem.”
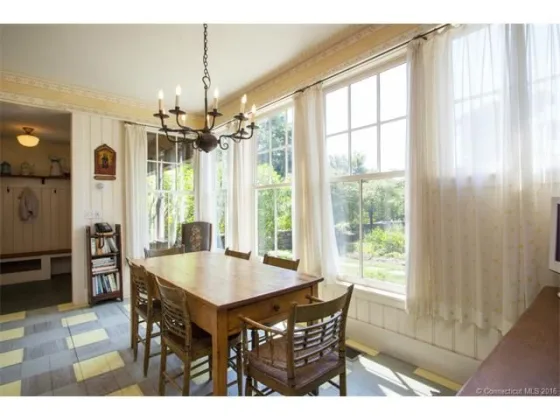
And though the couple searched “all over New England” for the perfect follow-up house, it wasn’t until Fox was cross-country skiing with his mother-in-law that it dawned on him that he was sitting on his own best idea. “Behind Tracy’s parents’ compound were these eighty acres of untamed land that we used for recreation,” he recalls. “Frankly, we took them for granted until the day I heard it was being developed.

And, sure enough, a speculator had brought in electricity and was laying roads and subdivisions for houses. I said, ‘Wait a minute. This is where we hike.’ Fortunately, there was a real estate depression at the time, so I was able to get a great deal on the land. I bought it to preserve it, to keep it from becoming a neighborhood.”
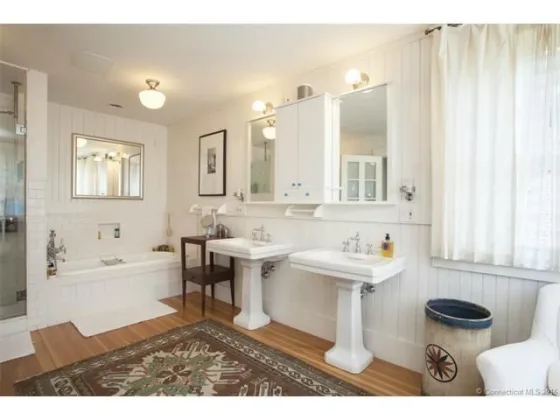
When Fox and his mother-in-law skied onto his property three years later, it suddenly hit him. “I realized that not only could I not see Tracy’s parents’ property from there, I couldn’t see anybody’s. I said, ‘What am I doing? This is a perfect place to build.’”
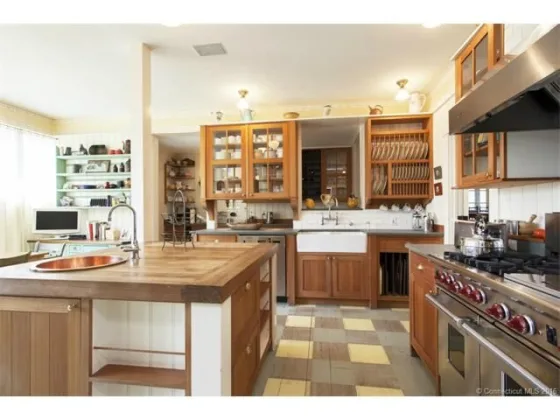
So they did. And eighteen months later there was an enlarged pond, an imported, renovated eighteenth-century barn, and, of course, the house with the great room—and a great rug. “The really Marc thing in that house is that rug,” Fox says of the thirty-seven-by-fifteen-foot carpet in the great room. “It’s the biggest one I’ve ever seen, simple but exquisite.”
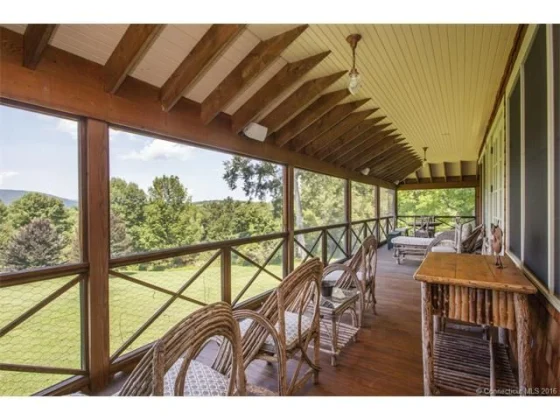
And what did he say when his decorator suggested a completely handmade rug? ’The first thing I said was, ‘How much?” ’Fox laughs. “I’m no fool. But Marc has great contacts and was able to get the price down.”
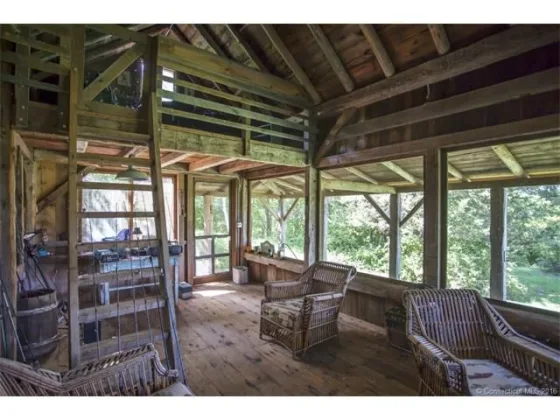
“The rug is the heartbeat of the project,” confirms Charbonnet. “It pulls the great room together, which in turn pulls the house together. The rug grounds the entire home.” Charbonnet based the rug on a Swedish Arts and Crafts pattern that he “abridged in design and color,” he says.

“The color scheme now is a mixture of golds, beige, ocher, with green and charcoal de tail, married with a brick-color mortar pattern. It complements the furniture, which is an eclectic assortment.” Including the couple’s extensive collection of American pieces. “They have some wonderful things,” notes Charbonnet. “In the great room, there’s a rare American hooked rug of a lion, which I had framed in glass so it wouldn’t fade. On the second floor is a mid-nineteenth-century English quilt. They have a collection of antique rugs, one of which we used in the family room, where there’s also a lovely oil by Tracy’s sister-in-law, Judith Belzer. ”
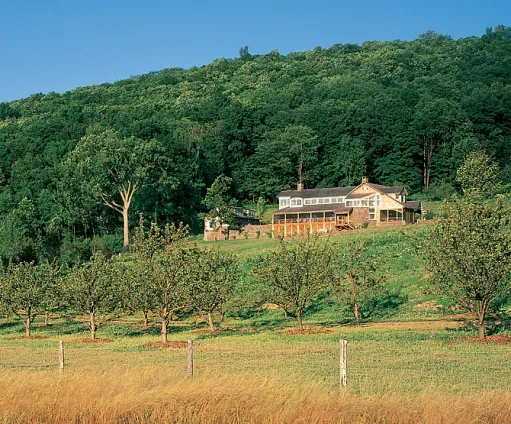
When it came to fabric selection, Pollan had the final say. “She has a very good sense of style,” says Charbonnet. “She makes herself understood. Once we presented things to her, unless Michael didn’t like them, it was a go. They’re also fast. Tracy and Michael are very much in sync.”

Charbonnet’s assertion makes Fox laugh. “When he says that Tracy and I are in sync, read that, ‘I’m well trained.’ I’ve been brought around.”
Asked to describe their collective taste, Fox pauses. “The word that comes to mind—not to sound pretentious—is honest. Though there are things in the house that are purely for the eye, that please us—I have an affection for folk art, though not to excess—everything has a purpose. There’s no hyperbole, nothing that’s there for its own sake, which creates a flow that’s relaxing and easy.”
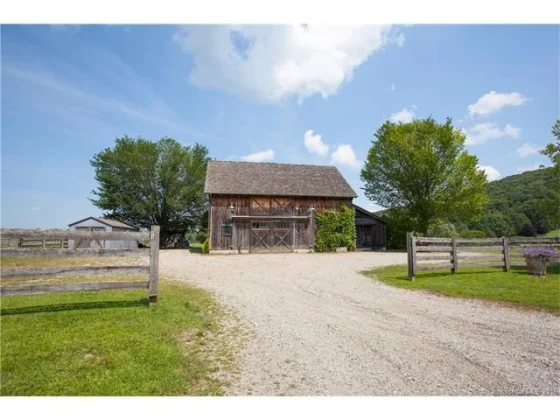
Still, Cajun imagination abounds. For example, the stenciled friezes in the great room, kitchen, and master bedroom. “Those were done by Rafael Pimentel, who used to design all of Peter Marino’s borders. These aren’t just borders and stencils, they’re one-of-a-kind works of art, designed and painted by Rafael.” Also in the bedroom, Charbonnet points out the beautiful old chest sitting at the foot of the bed—an astonishing reproduction, as it turns out, of an eighteenth-century blanket chest that Charbonnet found in a Connecticut museum, which, cunningly, houses a swivel television set that can be viewed from bed or sofa.
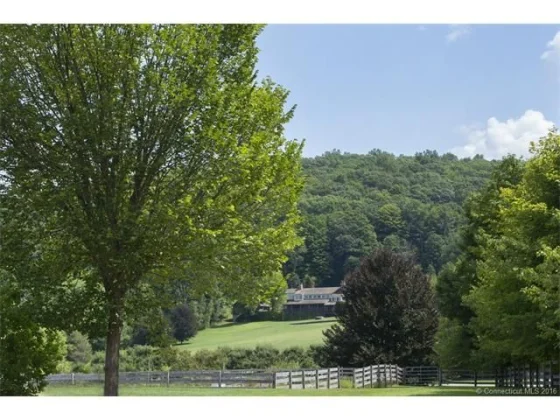
For Fox, however, the property is as much about the exterior as the interior. “Jean Brooks, the landscape designer, did an amazing job—like the big rock in front of the house that we had put there. It’s aesthetically pleasing, of course. But you can put in all the jungle gyms, habitats, fancy playgrounds—and we have one—and the kids still go to the rock.
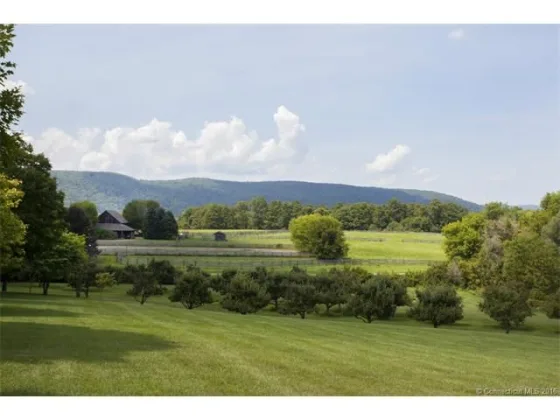
Jean also miraculously saved this gigantic elm tree on which she hung a tire swing. The kids are always there or on the rock.” Not to be left out, Fox designed his play area—a cozy fishing shack by the pond (also decorated by Charbonnet). “It’s my playhouse,” he confesses sheepishly, “but I let the kids go in.”
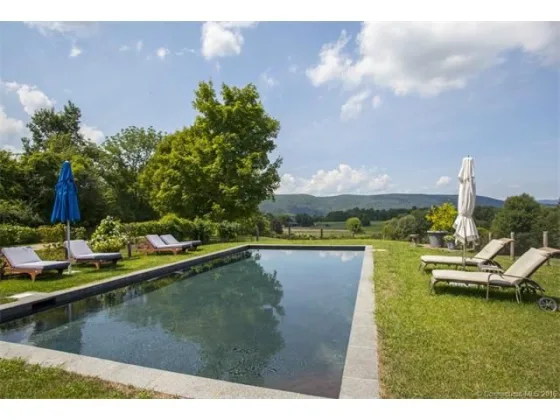
Tracy Pollan and Michael J. Fox love the results of their two-year odyssey. “It’s a fantasy, a place we go to on weekends where everything else falls away,” says the actor, whose public revelation of having Parkinson’s disease over a year ago threw him even more into the spotlight. “To have the project realized the way it was is a real luxury.” He pauses. “A lot of people working on it didn’t know about my health—Marc, Ewa, Charlie, and Jean certainly didn’t—yet they created for me the best therapy possible: this wonderful escape where I can be with my family.”
