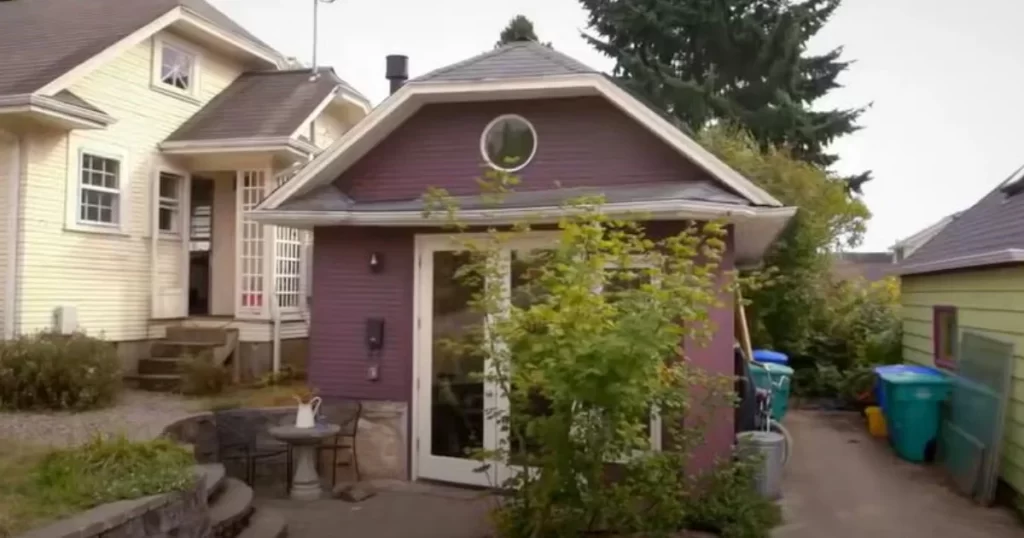If you have an unused garage, why not convert it to an ADU?

ADU, the short-term Accessory Dwelling Unit, is a separate housing unit in a family residential lot.
It’s like an additional house, a bit tinier than the primary home, right beside or attached to the house.
It’s called an “accessory” only because it is a secondary unit, rather than describing the structure since it is more functional than the term “accessory” suggests.
Martin Brown moved to Portland, Oregon, and converted his garage into an ADU.

He loved the city and started a family there.
But when his son Sebastian came along, his mother-in-law wanted to live close by so she could be there for her grandson.
Instead of buying a new house, Martin considered converting their garage into the grandmother’s home.ADVERTISEMENT
It’s a cozy home that has everything one would need.

They rebuilt and redesigned the house so it would accommodate the basic rooms of a home.
Despite the size, they made it work, and it was even more spacious than expected.
They also added some planters and a walkway to make it feel like a separate home.
There’s this sense of warmth and homey-ness the moment you step inside the home.

There’s a sofa bed that is comfortable enough to sit and have some downtime while looking out the glass door, which opens as a guest bed whenever needed.
It has a fireplace to keep the place cozy and warm.
They did not skimp on the kitchen space on this one, either.

There’s a full-sized fridge, a two-stove burner, and a single sink. There are no cabinets, but enough shelf space to keep things open and easy to reach.
All pots, pans, plates, and other utensils are placed in hanging racks which are also perfect for drying.
Above is a loft bedroom that fits a queen-sized bed and a reading nook.

The stairs leading up the bedroom were also designed to be space-saving.
It has alternating tread stairs, so it can cover the entire height without using a huge space. We just hope Grandma can utilize this one for a long time!
And just beside the stairs is a pocket door leading to a single bathroom.
The key to making this ADU look spacious is letting as much light inside as possible.

They didn’t place any window to give that sense of privacy, but a huge glass door and skylights illuminated the room.
Even the kitchen, which had the loft overhead, has a glass porthole that allows the light from the loft’s skylight to brighten up the kitchen.
Martin also ensured that the home would still have a reminder of its old structure.

The home’s exterior is still the same as its original 1920s-style garage and was only made modern with the new paint.
They also kept the original concrete floor, so the structure stands on a strong and durable material.
Lastly, remnants of the old garage – like old fittings and locks – were cemented along the kitchen counter, adding to its rustic-industrial look.

It’s an amazing tiny home that might have you considering it as an option for your parents, in-laws, or perhaps yourself!
Take a tour of the entire house by viewing the video below!
https://air.tv/?v=nbCFFeDMS1CvlkqyXVWNUg
