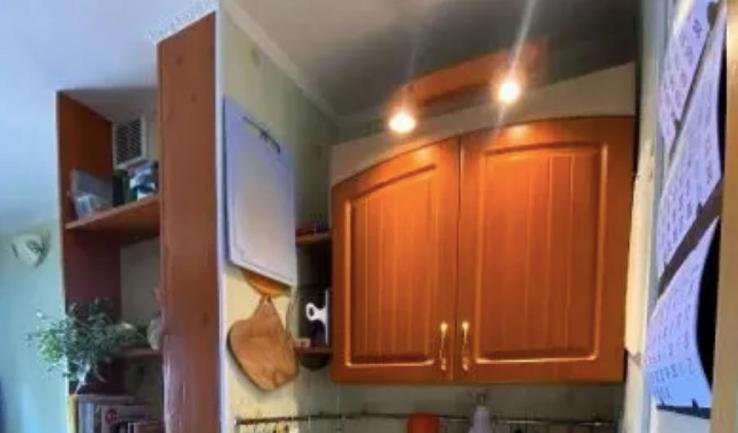Despite the old-fashioned design, the apartment was well maintained.
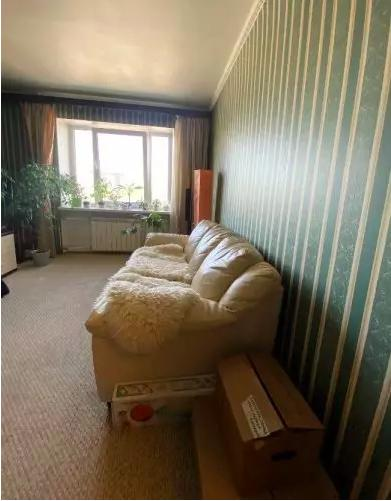
However, the new owners wanted changes, and they turned to the designer.
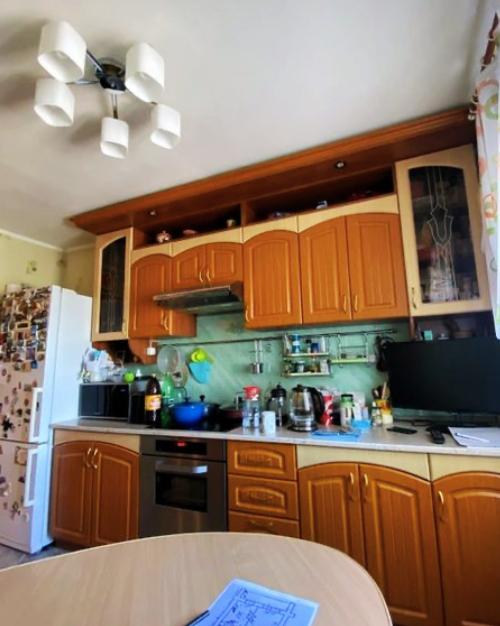
Here are the changes they made to the apartment.
In the hallway we used light wallpaper and porcelain tiles in a geometric style. We made a convenient storage space with a banquette. Decorated the wall with tiles. An illuminated mirror added some zest to the interior.
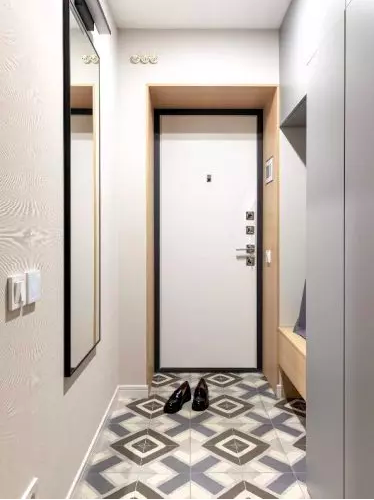
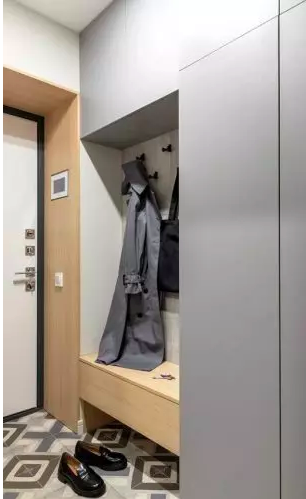
In the kitchen we see a good layout; the owners only added a corner set of furniture.

The walls are now decorated with textured wallpaper, and the floor is made of large porcelain tiles. The column was integrated into the set.

The lower facades of the kitchen have a wooden texture, the upper ones are snow-white. The apron is made of volumetric tiles in deep shades.

The guest area combines a place to relax and a children’s room.

Zoning is created by a low partition. There is a multimedia corner and a cozy sofa. Behind the partition there is a children’s corner and a study table.
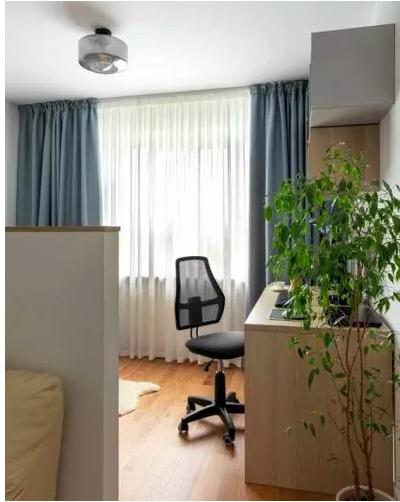
The parents’ bedroom has space for storing clothes. The work area is located on the side of the door.

In the center of the room there is a large bed with the ability to raise the base.

The toilet and bathroom are separated. The finishing is made of porcelain stoneware and various tiles.

There is a spacious shower corner and a full-size washing machine next to the sink.

How do you like this interior design? Do you want to repeat it at home?
