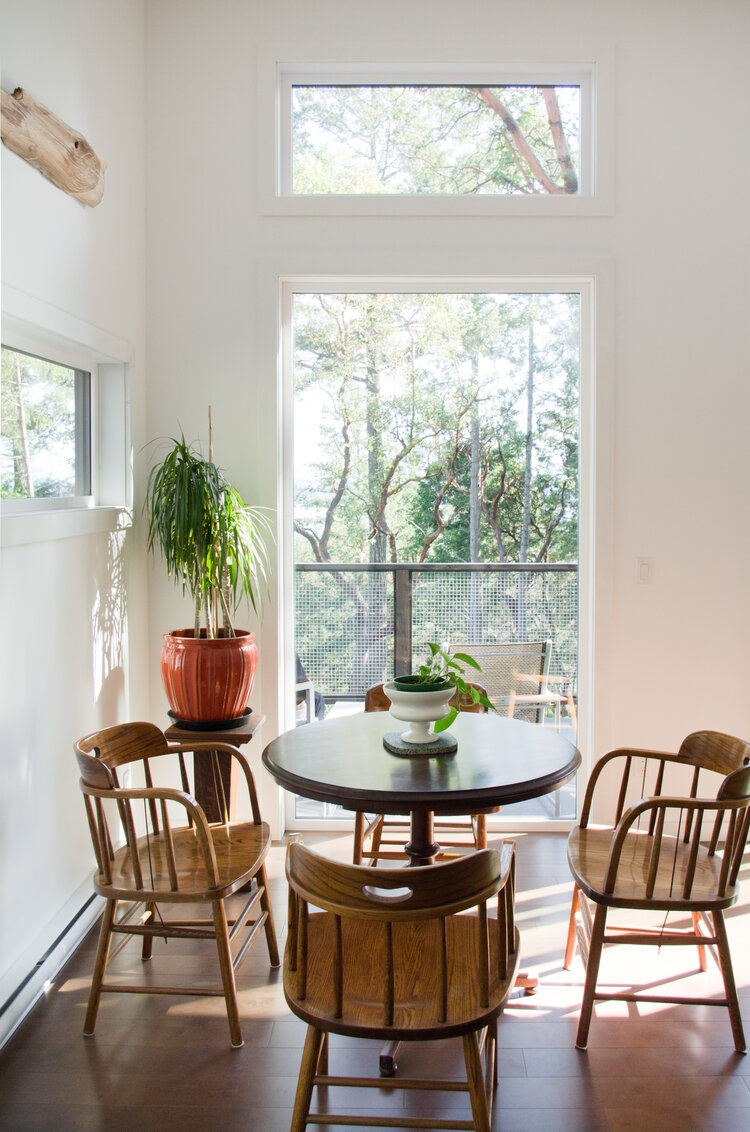Stephane contacted me and wanted to share this small house that he designed for his Mom and Aunt. It is located on a small island off the West Coast of Vancouver.
The design is a modest 600 square feet. The bedrooms were designed to the minimum size possible while maximizing the living space.
To make the best use of the small space, the bedrooms, bathroom, and kitchen were placed in the back half of the building. This allowed for a generous living space along the entire front half of the house.

This was a project that we took on during COVID-19 and ended up being a fun family project during the lockdowns and COVID madness.
The structure employs traditional regional construction techniques, bearing a distinctive West Coast architectural style while incorporating contemporary elements.
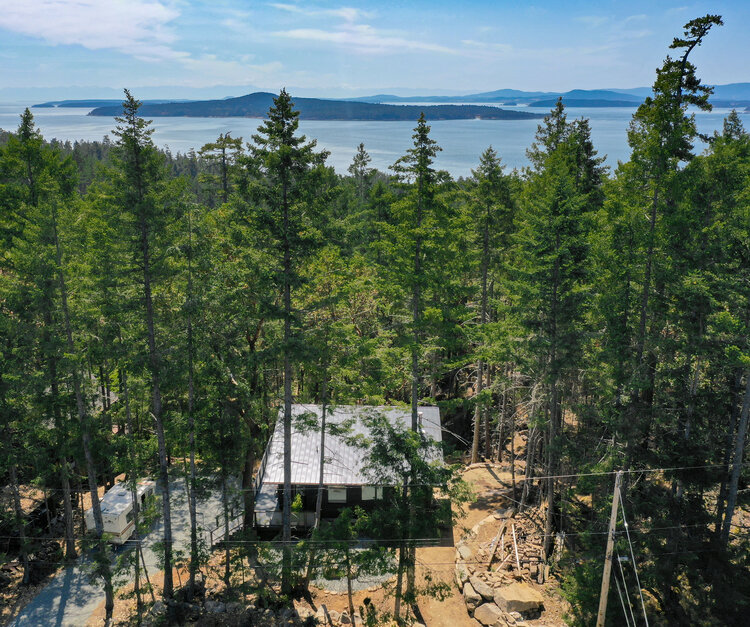
Commissioned by two sisters, the cabin was conceived as a joint venture during the COVID-19 pandemic to serve as a shared vacation retreat. Throughout the lockdown period, they dedicated their time to working on-site. Nestled atop a picturesque hill, the property offers vistas of the Olympic Mountains.
Due to the rocky terrain, our task involved anchoring the foundation directly onto the bedrock at the cliff’s edge overlooking a ravine below.
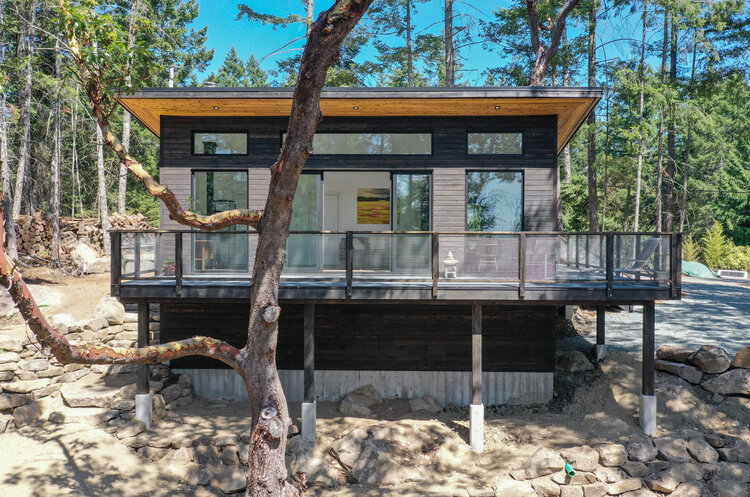
Covering a modest 600 square feet, the cabin maximizes its limited space by positioning the bedrooms, bathroom, and kitchen in the rear half of the structure.
This layout affords a spacious living area across the front section of the building. Embracing a southern orientation, a 12-foot-tall wall faces the sun, adorned with floor-to-ceiling windows that extend to the ground. A sizable sliding glass door seamlessly connects the interior to the deck and expansive views.
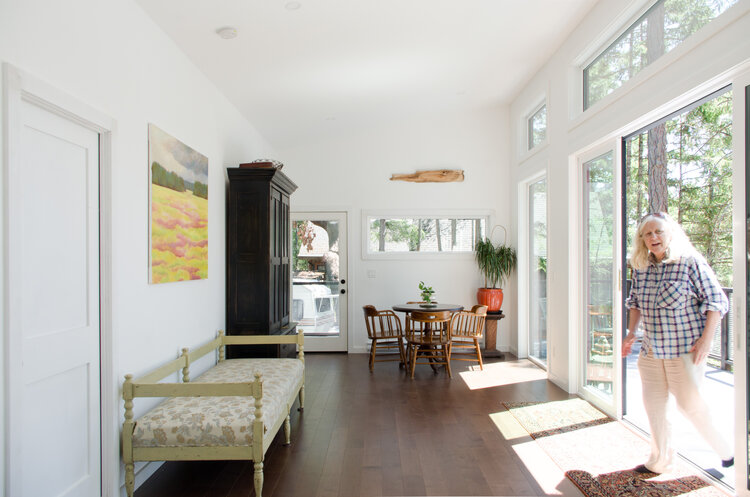
Other windows were carefully positioned to maximize sunlight and minimize views of the neighbors. Specifically crafted for this project, the soffit design ascends from the external wall towards the roof’s slender edge, finished with clear-stained cedar boards underneath.
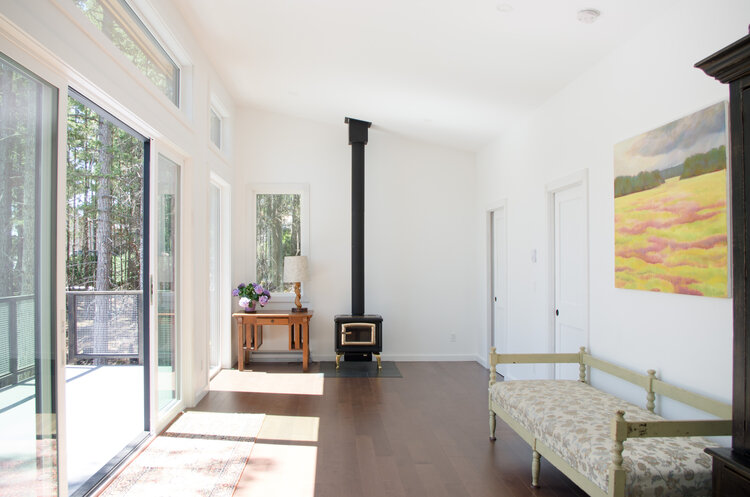
This design element adds dynamism and elegance to the project. Furthermore, the cedar soffit lends a warmth to the deck space below. The intention with all the facades was to create a radiant and inviting composition similar to an open and smiling face.
This creates a subtle background sense of congeniality to the whole space.
To learn more and view more pictures and purchase the plans go to Stephane’s website.
